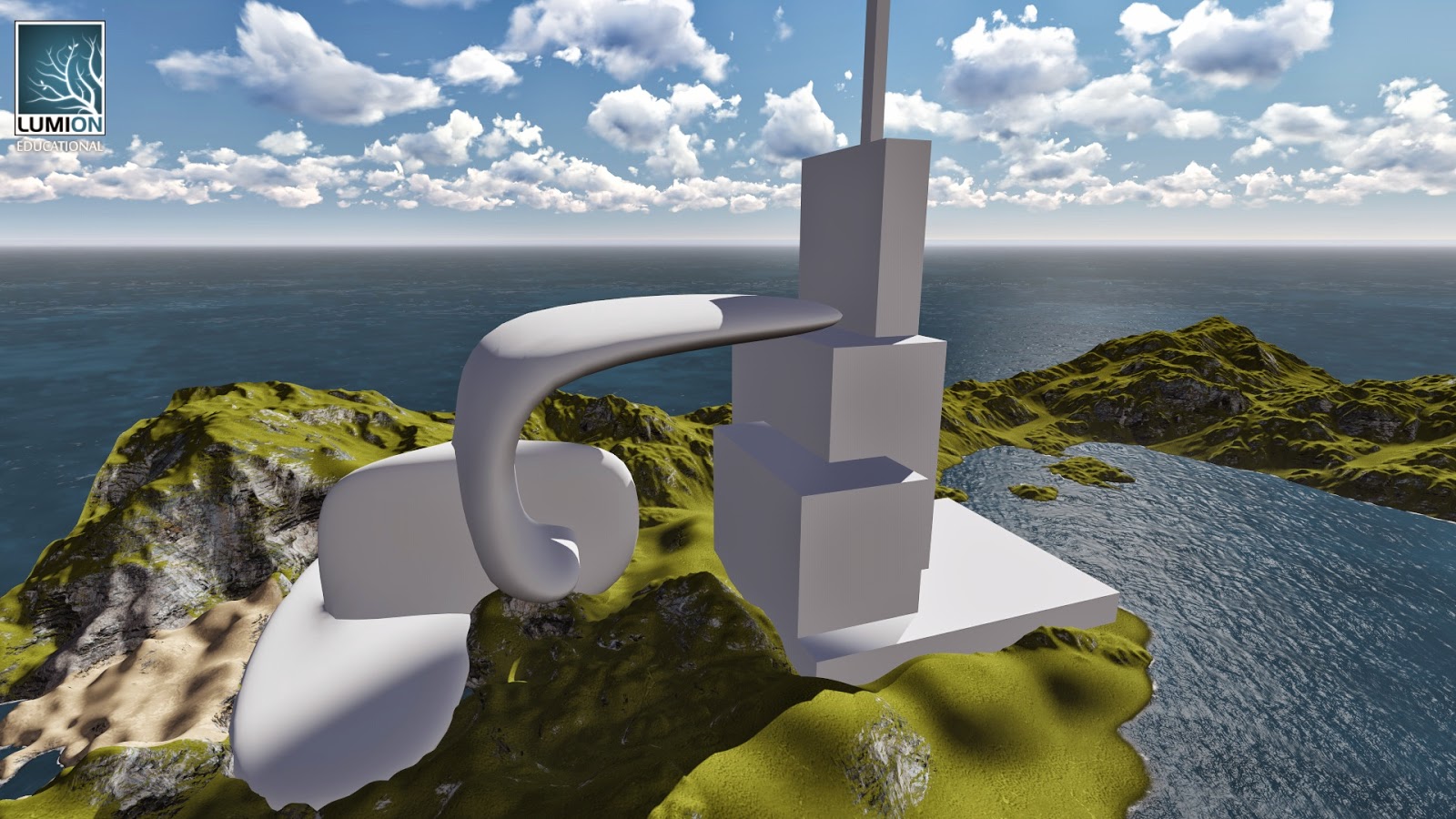COLLATION OF ACADEMICS AND TRANSITIONS
An
architectural element that is isolated from a project, and one
generally accepts that, if there is a protagonist, it must be related
to its global conception. Long-standing
attitude … encourages a love of facts, evidence, and being
practical, which is combined with an open-minded pleasure to be
sought from innovation, experimentation, and novelty.
A complex whose internal structure is perceived through the spatial
connections and resonances among the pieces that form it, also allows
acknowledging the meaning that one single principle can acquire
through the mechanism of the series. A contrast between architecture
understood as landscape and the traditional conception of buildings
as independent objects with their own internal structure.
Long-established
focus on the design project and the studio as models for both
architectural practice and pedagogy.
A
canvas for commissioned works of art, keeping
with the museum’s original philosophy of openness, provide spacious
galleries for temporary exhibitions while improving the overall
circulation of the building”
spanning
the length.
Building
is a hive of activity.
Engineering
students in studios, students and seminar groups in study spaces,
academic staff toing and froing between offices and labs, and below,
running the length of one side.
Light-filled
spatial armature, an internal street that is an organizing spine of
circulation.
Form
could follow function,
multipurpose
learning spaces. Height
changes depending on the spatial needs of the interior. These
multiple transformations provide the mechanism that enables the
unit’s adaptation to different circumstances.
http://www.archdaily.com/506770/auditorium-and-congress-center-expo-2008-nieto-sobejando-arquitectos/
accessed 22nd
May 2014
Advanced Engineering Building, Architecture Australia, February
2014
accessed
22nd
May 2014
accessed
22nd
May 2014














