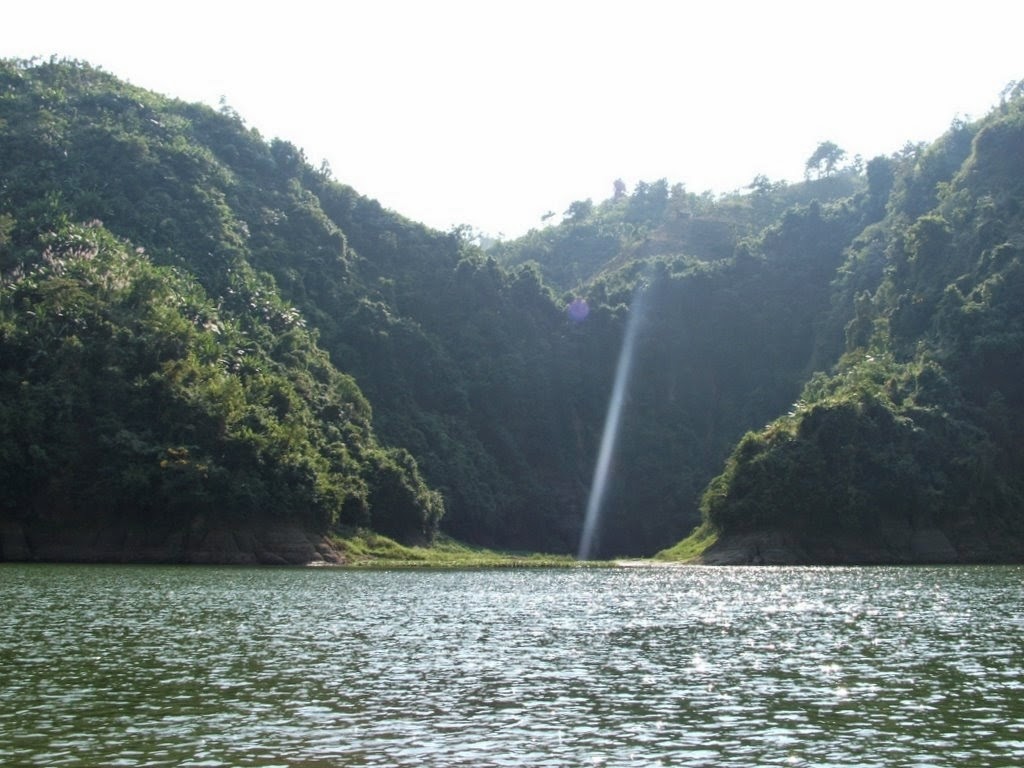Monday, 30 June 2014
Links
Lumion:
https://drive.google.com/folderview?id=0B0kEm0HAlZocWFZVZ1hESjdZb0U&usp=sharing https://drive.google.com/folderview?id=0B0kEm0HAlZocZHM3d3VlLUtWQ0U&usp=sharing
Sketchup:
https://drive.google.com/file/d/0B0kEm0HAlZocVnlmeXpSWUJrdGM/edit?usp=sharing
Sunday, 29 June 2014
Ascending ramp with ascending texture assigned leads to area of high brain activity i.e Research space, workshop and student meeting. Blocks are placed close together to represent the concept of "building is a hive of activities"
Moving element moves vertically down in a linear manner taking down to the folly.
Lecture space has a very spatial arrangement. Although this school would consist of 100 students, during days of orientation/open days/seminar/workshop, number of participants may soar and that is what this spatial arrangement has been thoughtfully considered for. It is never risky to have more space than needed.
Flythrough view. More effort has been put to make the school function and look like a bridge. Making a bridge allows to stretch for thousands of feet. The arch shape allows this bridge to support itself without the use of beams or piers. It can cope well with bending forces
Saturday, 28 June 2014
SU Model
Circular junction of the bridge has open studio spaces. Concept of Architecture has been wrongly entitled to demolition of nature and forests. Hence, in studio spaces, students work close to nature, in open spaces with the outstanding natural view to inspire them and in this way they would value conserving. The long rods(moving elements) stand out and have high altitude that "encourges love of facts" (mashup).
This is ought to be the busiest part of the building. Hence it is placed at a distance connected to an ascending ramp (with an ascending texture assigned)and receives minimal distractions. The building consists of Research space, Workshop and Student Meeting.
This design is inspired by the Seattle Library where progressive levels are at an altitude and connected by stairs.
Moving elements
The "disc" has two functions. It acts like an elevator, coming down from the bridge and creates passageway to climb the steps of the folly.
Rotating rods that extrude from the folly spreads to form junction with the inner circumference of the bridge. When the rods "spread", they form a cross shape which was our theme to work for on perspective sketches
Folly again..
I have been constantly emphasised to think dynamically, in 3d. Hence, I re-did my folly for students to move around, centrally meet and have an assembly. Also...
relating my sketches to the folly.
relating my sketches to the folly.
Thursday, 5 June 2014
Wednesday, 4 June 2014
Subscribe to:
Comments (Atom)































